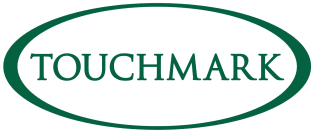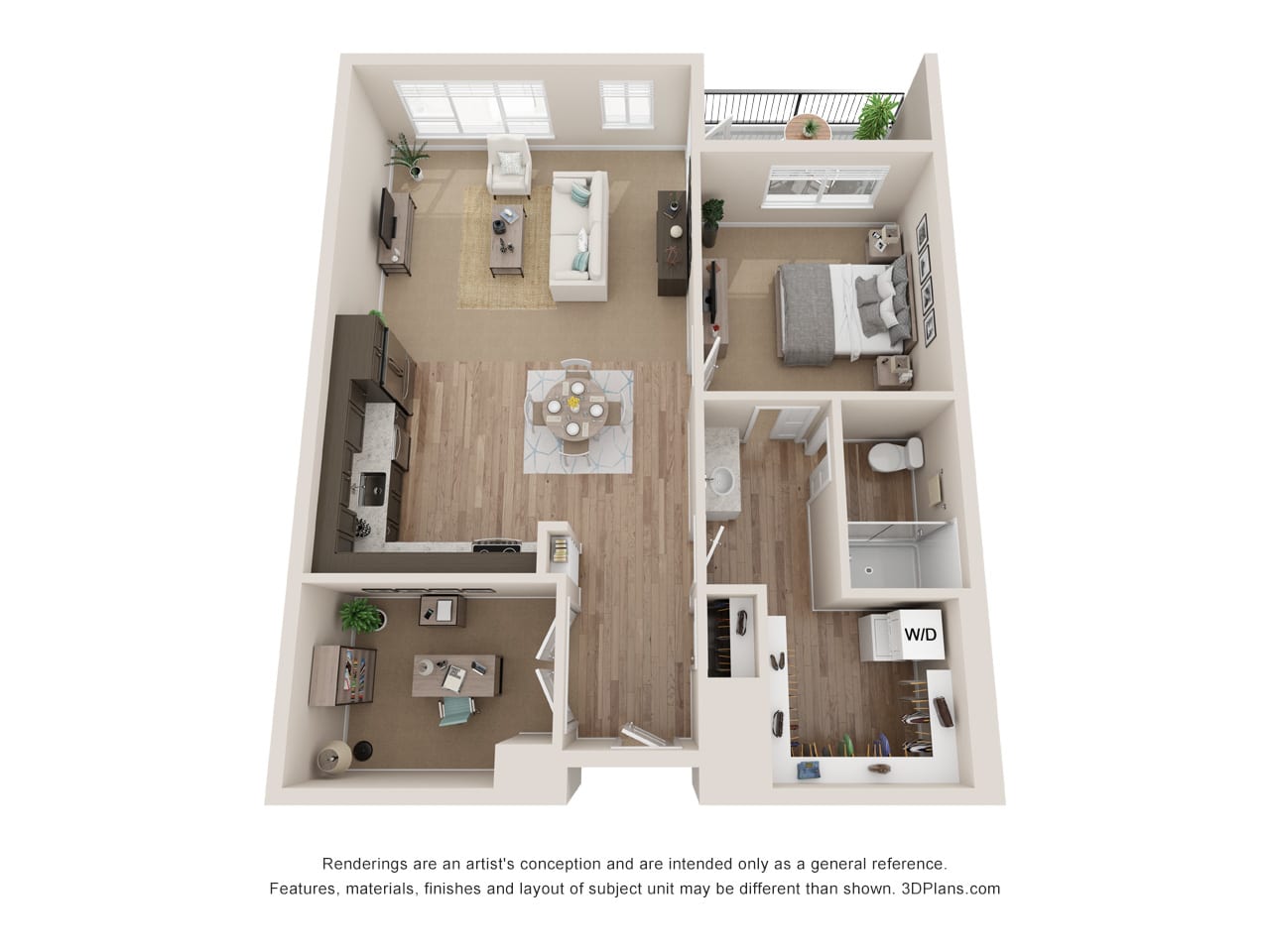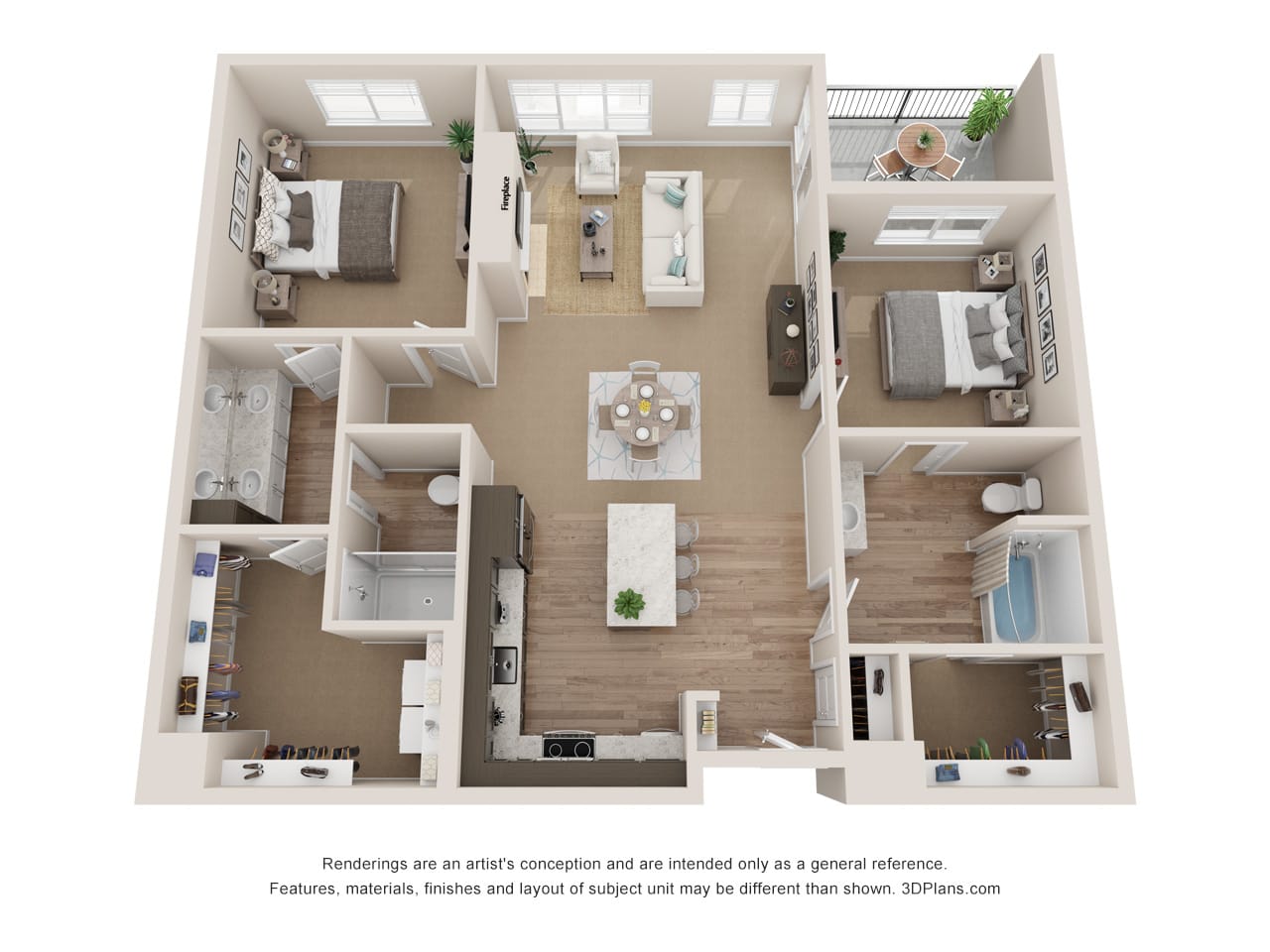
The Sky Lodge—Redefining Retirement
Touchmark's newest, most luxurious building is now open. The Sky Lodge at Touchmark in the West Hills embodies the best of retirement living in Oregon. We welcome you to visit us, take in the unparalleled views, enjoy restaurant-style dining, and experience all that Touchmark’s West Hills location has to offer.
Combining Luxury and Convenience
Offering unparalleled views and desirable amenities housed within the Sky Lodge, residents of these homes also have access to the full slate of offerings already available on campus. These include the Health & Fitness Club, Sterling Dining Room, Swede Hill Public House, Charley’s casual grab-and-go venue, the private dining room for special occasions, a private theater, and more.
Unique Amenities & Features
- Library
- Makers’ arts and crafts studio
- The Living Room restaurant and bar with an open kitchen featuring a woodstone pizza oven
- Woodworking shop
- Outdoor gathering space with firepits
- Covered and uncovered patio seating


Home Features & Finishes
- One-bedroom, one-bedroom plus den, and two-bedroom floor plans ranging in size from 816 to 1,611 sq. ft.
- Stainless-steel appliances
- Quartz countertops
- Fireplaces, kitchen islands, and wine refrigerators in larger homes
- Walk-in closet with optional organization packages
- Spacious walk-in shower with double sinks in primary bathrooms
- State-of-the-art HVAC system with individual home controls and energy-efficient windows
- Private decks with room for outdoor seating and dining
Your Adventure Awaits


