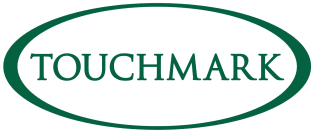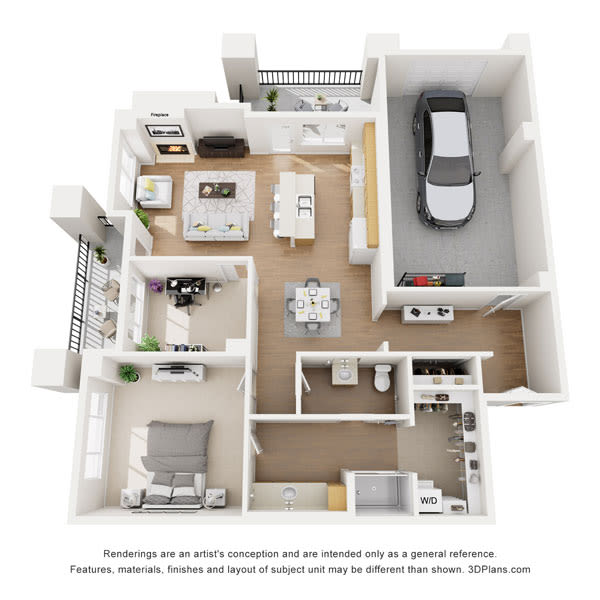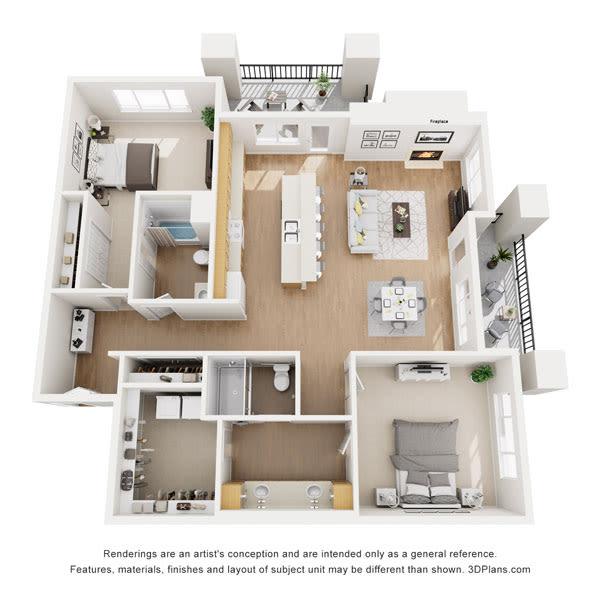Grand Lodge Expansion
Picture this: 74 new independent living homes, offering mountain and courtyard views Touchmark at The Ranch. But that’s not all—we’ve elevated our existing common areas to create even more vibrant, welcoming spaces for residents, families, and guests to enjoy the {FULL} Life. It’s all happening right here, and we can’t wait for you to stop by for a tour!
Combining Comfort & Convenience
In between perfecting your golf game on the putting green, sipping a glass of wine on the patio, or meandering past the elegant water feature, discover peace of mind. At Touchmark at The Ranch, every detail is designed so you can relax and enjoy life to the fullest. Trust us to provide the very best for your future.
Unique Home Amenities & Features
- A variety of new floor plans spanning 840 – 2,053 sq. ft.:
- One bedroom / one bathroom
- One bedroom / one bathroom + den
- Two bedroom / two bathroom
- All homes include full kitchens, one or more patios/decks, closets, etc.
- Some homes include a private garage, walk-in closets, in-home laundry, and fireplace
- Traditional rental or deposit plan options
- Two finish packages available to choose from based on your design preferences

Ready to book your first tour?
Fill out the form below.
Loading...



