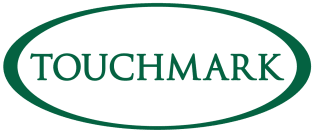A New Chapter, Designed Around You—Cottages Coming Soon to Bend
New Independent Living Homes at Touchmark at Pilot Butte
If you had fewer responsibilities and more space to enjoy life, what would you do with that freedom? Our newest cottage homes in Bend are designed to help you answer that question with clarity and confidence.
A Fresh Take on Retirement Living
What if downsizing didn’t mean giving something up—but gaining more of what matters? Our thoughtfully designed cottages blend comfort, style, and simplicity—letting you choose from lodge, craftsman, or traditional architectural styles to reflect your unique taste.
These homes offer the perfect mix of privacy and connection: nestled in a walkable neighborhood and just steps from all that Touchmark has to offer. You’ll enjoy indoor and outdoor spaces for entertaining, designer finishes, and a lifestyle that supports your independence without the burden of home maintenance.
More Possibilities, Less Pressure
Whether you're cooking in your beautiful new kitchen or enjoying a chef-prepared meal with neighbors, your time is yours to spend how you choose. From Wally’s full-service bar and ALX restaurant to our Health & Fitness Club with pool, salon, barbershop, and theater—every amenity is designed to support a full, active life.
What would it feel like to live in a place where everything is designed with your goals in mind?
Home Features
- Choice of lodge, craftsman, or transitional style
- Two-bedroom, two-bathroom floor plans with approximately 1,300 square feet of living space
- Single-car garages with carriage door and ample storage
- Sitting front porches and additional dining patios
- Deposit plan financing


Interior
- Tray ceilings and wood-trimmed window details
- Gas fireplaces and high-efficiency furnaces
- Tankless hot water heaters
- Luxury vinyl plank floors throughout the main living area
- Stainless-steel kitchen appliances
- Custom cabinets and quartz counters
- Primary ensuite bath with tiled walk-in shower
- Walk-in closets and ample storage
Contact Us to Learn More.
Loading...



